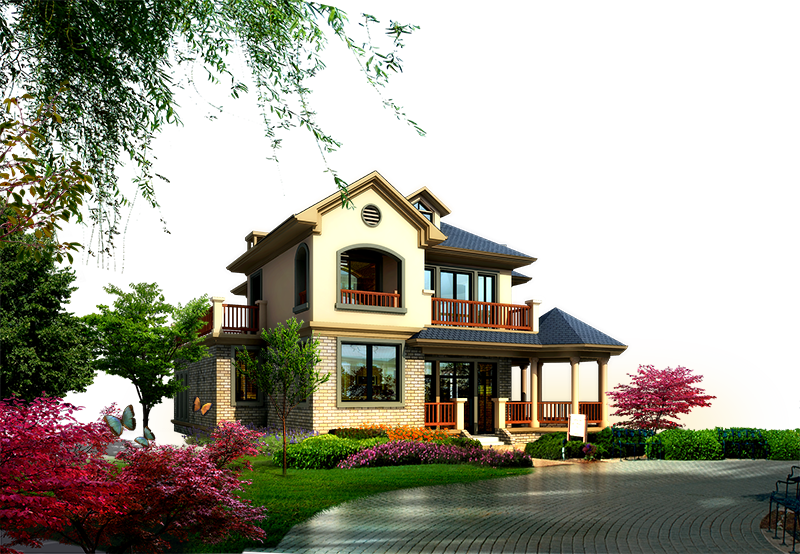Residential & Commercial Projects by Forloky
View our curated portfolio of interior design projects.
From modern lofts to boutique spaces, Forloky Design brings your vision to life with style.
Our Portfolio
A collection of spaces designed with intention, character, and soul. Explore how Forloky Design transforms homes and commercial environments into purposeful works of art.

Projects
1. Urban Loft Revival
📍 Los Angeles, CA • 🏡 Residential
Minimalist, Industrial, Open Concept
A downtown loft redesigned with clean lines, concrete textures, and warm wood tones — blending industrial grit with modern elegance.
2. Bloom Boutique Studio
📍 Pasadena, CA • 🏢 Commercial
Colorful, Retail, Experiential Design
A flower shop turned immersive retail space — featuring curved shelving, botanical walls, and a pastel color palette that invites exploration.
3. Terra Haven Living Room
📍 Riverside, CA • 🎨 Decor & Styling
Earthy, Bohemian, Cozy Corners
A warm and inviting living room styled with natural materials, layered textiles, and curated vintage pieces to reflect the homeowner’s personality.
✨ Want to see more transformations?
Visit our full archive or explore a project in detail.

Urban Loft Revival
Interior Case Study by Forloky Design
See how Forloky Design transformed a downtown LA loft into a modern industrial retreat. Full project breakdown, concept, and materials used.
📍 Los Angeles, CA | 🗓️ 2023
Design Brief & Challenges
The client, a tech entrepreneur, wanted to turn a dated downtown loft into a modern, serene living space that still embraced the raw industrial character of the building.
Challenges included:
– Poor natural lighting in the main living area
– Inflexible room divisions from previous layout
– Desire for both open social space and cozy corners
Creative Process & Concept
Lawrence Fortwell approached the project with a “minimalist warmth” vision — balancing the exposed concrete structure with inviting textures and clean design language.
Key moves included:
- Demolishing non-load-bearing partitions to open up the living/kitchen area
- Using a palette of muted greys, oak, and off-whites to soften the loft’s rawness
- Incorporating modular furniture and a floating shelving system to maximize flexibility
- Enhancing daylight with strategically placed mirrors and layered lighting
Materials Used / Unique Features
- Matte black custom kitchen cabinets with oak-lined interiors
- Concrete-effect microcement flooring
- Soft wool textiles and raw linen drapes
- Handmade ceramic lighting pendants from a local studio
- Reclaimed wood for the statement headboard and floating shelving

